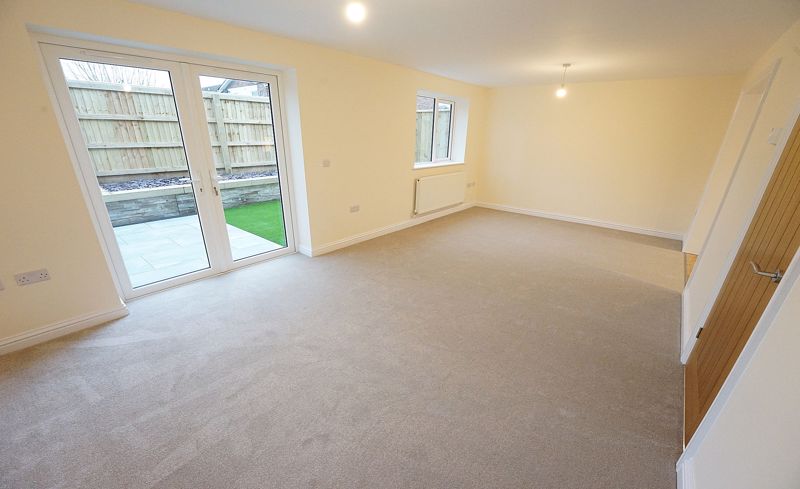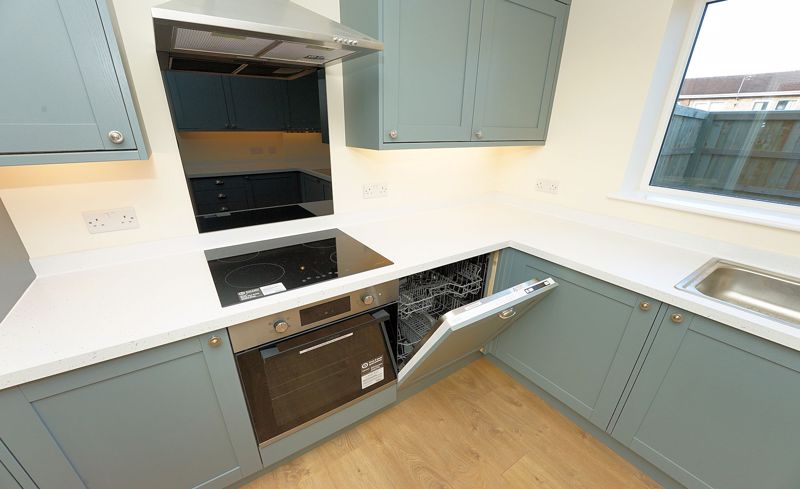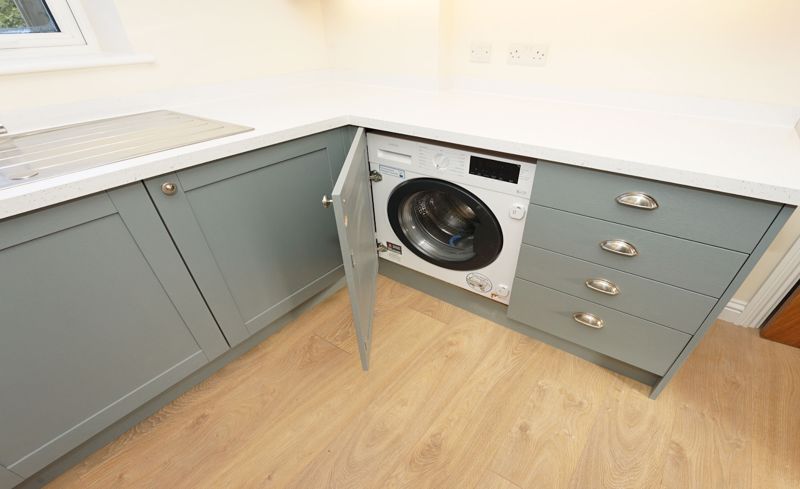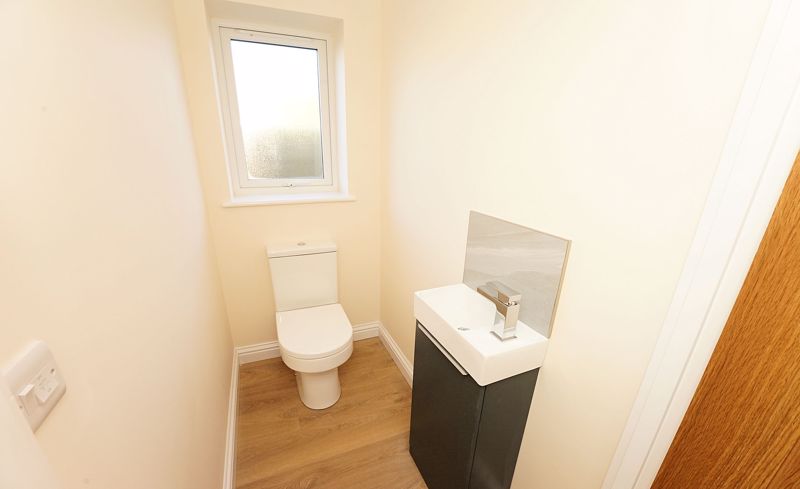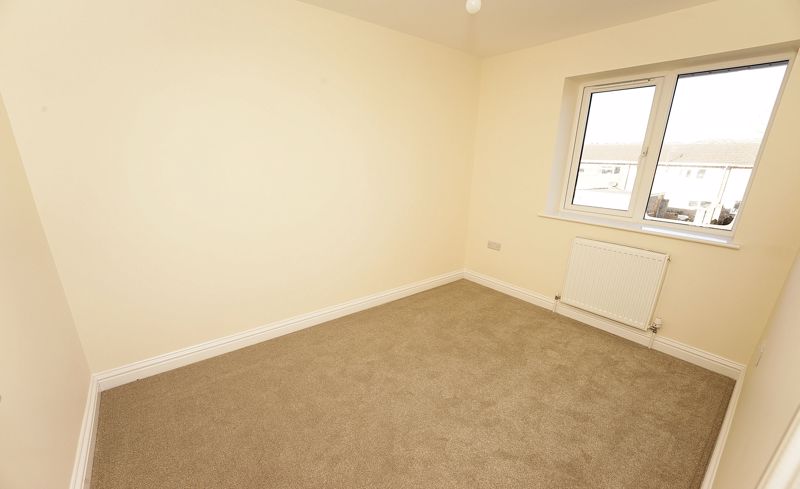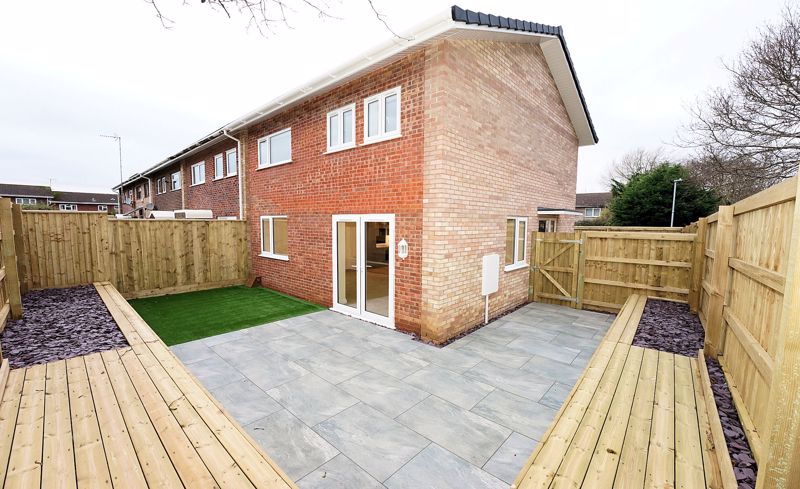Sir Johns Wood, Nailsea Offers in the region of £349,950
Please enter your starting address in the form input below.
Please refresh the page if trying an alternate address.
A highly energy efficient and quite stunning individual brand new 3 bedroom home built to a high standard with superb attention to detail and the latest styles. The house cleverly combines contemporary features and colour schemes into spacious design with well arranged accommodation incorporating the latest insulation technology, highly efficient gas central heating and the added advantage of Solar Panels too.
A superb property for those in search of the luxury of space, low running costs, energy efficiency and easy maintenance with the added attraction of secluded sunny gardens that have been landscaped to provide a secluded setting with a generous block paved drive offering excellent parking .
The comprehensive specification includes many superb features and the kitchen, having a bespoke air, has a full range of integrated appliances. There is a well appointed bathroom and a downstairs cloakroom plus the house is neutrally decorated with good quality flooring and carpets .
The house strands in an established residential area close to parks and schools and within walking distance of all of Nailsea’s amenities including the large Tesco and Waitrose supermarkets, dental and doctor surgeries, a range of national and independent retailers located along the High Street and in the pedestrianised shopping precinct and also the Scotch Horn leisure centre. Nurseries, primary and secondary schools are also an easy walk away and the pubs, cafes and restaurants in the town centre are easily accessed. Close by there are some lovely walks over open countryside and for the cyclist Nailsea is on a SUSTRANS cycle route.
In addition, for those wanting to travel further afield there is a main line railway station between Nailsea and Backwell providing services to Bristol, Bath, London-Paddington and elsewhere. The M5 motorway junction at nearby Clevedon is less than a 10-minute drive away and a regular bus route takes you easily into Bristol City Centre.
The Accommodation:
The pristine accommodation has lovely clean appearance and is ready to occupy.
The composite front door has a glazed side screen that bathes the reception hall with natural light and the high quality oak finish engineered flooring draws the eye through the house.
The reception hall leads to a cloakroom, the generous living room and the superb kitchen while, a quarter return staircase rises to the first floor with the stairwell and hall illuminated by a further window to the front.
The living room is beautifully proportioned and arranged to open to and overlook the south facing rear garden there is a lovely double aspect and plenty of space for sitting and dining as well.
The kitchen has been thoughtfully arranged with a full suite of contemporary shaker style cabinets that offer excellent storage. All the necessary appliances are already integrated and include a Lamona hob with chimney hood and splash back over, a built in electric oven – grill, a fridge freezer and a full-size dishwasher and a washer dryer.
Upstairs the landing that is approached via the quarter return staircase opens to the bedrooms and bathroom. The two generously sized double bedrooms afford superb space and both are arranged to offer an outlook at the rear while the third bedroom is an excellent single room or study.
The bathroom is smart and contemporary, finished and fitted to a good standard with a shower and screen over the P shaped bath, W.C. with concealed cistern and a wash basin with vanity unit beneath.
Outside:
An extensive block paved driveway provides parking for at least two cars and timber fencing surrounds the property creating extremely private front, side and rear gardens. Upon entering into the front garden a paved path leads down the side of the house up to the front door and continues past into the rear garden.
The front garden has an area of artificial grass with slate chipping surrounds and there is also a small patio area offering the perfect space for a garden shed. Theres is also outside power sockets and an EV car charging point at the front.
At the back of the property the rear offers a similar layout with a large patio area and more artificial grass and thoughtfully along the back fencing a raised seating area has been included offering a perfect space for sitting and enjoying the sun in this south facing rear garden.
Services:
All available mains services are connected. Full gas central heating through radiators. uPVC double glazing. Broadband services are available. Integrated appliances. Solar panels.
Energy Performance:
The house has a good rating of B-90 for energy efficiency. The full certificate is available on request at This email address is being protected from spambots. You need JavaScript enabled to view it..
Construction:
The house is traditionally constructed and therefore fully mortgageable.
Guarantee:
The house is protected by a CML Professional Consultants Certificate which gives peace of mind and is accepted by all major Mortgage lenders as suitable Warranty for a new home.
Viewing:
By appointment with the Sole Agents;
HENSONS: Email – Book an appointment - on line - or Call
Viewing:
By appointment with the Sole Agents;
HENSONS: Email – This email address is being protected from spambots. You need JavaScript enabled to view it. Book an appointment on line or Telephone 01275 810030
The Accommodation:
The pristine accommodation has lovely clean appearance and is ready to occupy.
The composite front door has a glazed side screen that bathes the reception hall with natural light and the high quality oak finish engineered flooring draws the eye through the house.
The reception hall leads to a cloakroom, the generous living room and the superb kitchen while, a quarter return staircase rises to the first floor with the stairwell and hall illuminated by a further window to the front.
The living room is beautifully proportioned and arranged to open to and overlook the south facing rear garden there is a lovely double aspect and plenty of space for sitting and dining as well.
The kitchen has been thoughtfully arranged with a full suite of contemporary shaker style cabinets that offer excellent storage. All the necessary appliances are already integrated and include a Lamona hob with chimney hood and splash back over, a built in electric oven – grill, a fridge freezer and a full-size dishwasher and a washer dryer.
Upstairs the landing that is approached via the quarter return staircase opens to the bedrooms and bathroom. The two generously sized double bedrooms afford superb space and both are arranged to offer an outlook at the rear while the third bedroom is an excellent single room or study.
The bathroom is smart and contemporary, finished and fitted to a good standard with a shower and screen over the P shaped bath, W.C. with concealed cistern and a wash basin with vanity unit beneath.
Outside:
An extensive block paved driveway provides parking for at least two cars and timber fencing surrounds the property creating extremely private front, side and rear gardens. Upon entering into the front garden a paved path leads down the side of the house up to the front door and continues past into the rear garden.
The front garden has an area of artificial grass with slate chipping surrounds and there is also a small patio area offering the perfect space for a garden shed. Theres is also outside power sockets and an EV car charging point at the front.
At the back of the property the rear offers a similar layout with a large patio area and more artificial grass and thoughtfully along the back fencing a raised seating area has been included offering a perfect space for sitting and enjoying the sun in this south facing rear garden.
Services:
All available mains services are connected. Full gas central heating through radiators. uPVC double glazing. High speed broadband services are available including Superfast cable broadband, TV, and telephone services. Integrated appliances. Solar panels.
Energy Performance:
The house has a good rating of B-90 for energy efficiency. The full certificate is available on request at info@hbe.co.uk.
Construction:
The house is traditionally constructed and therefore fully mortgageable.
Guarantee:
The house is protected by a CML Professional Consultants Certificate which gives peace of mind and is accepted by all major Mortgage lenders as suitable Warranty for a new home.
Viewing:
By appointment with the Sole Agents;
HENSONS: Email – Book an appointment - on line - or Call
Viewing:
By appointment with the Sole Agents;
HENSONS: Email – info@hbe.co.uk Book an appointment on line or Telephone 01275 810030
Click to enlarge
Nailsea BS48 2DF






