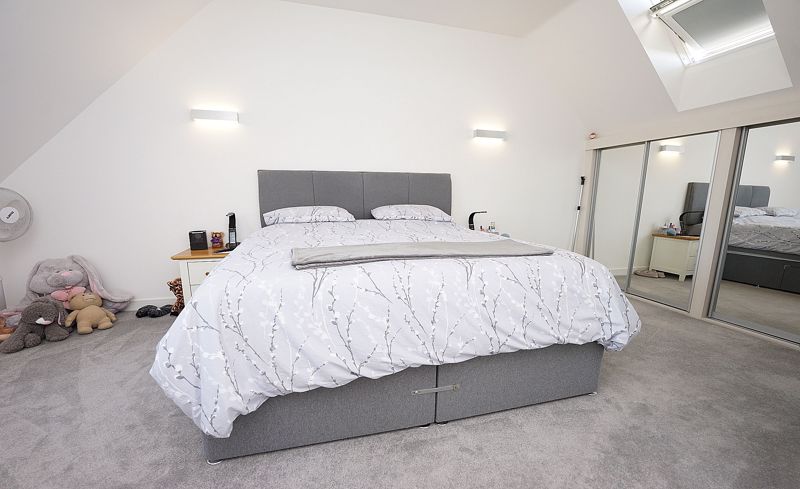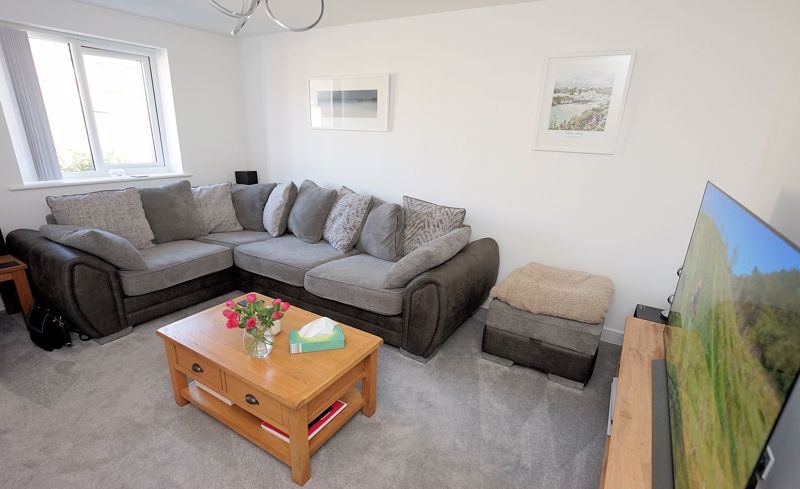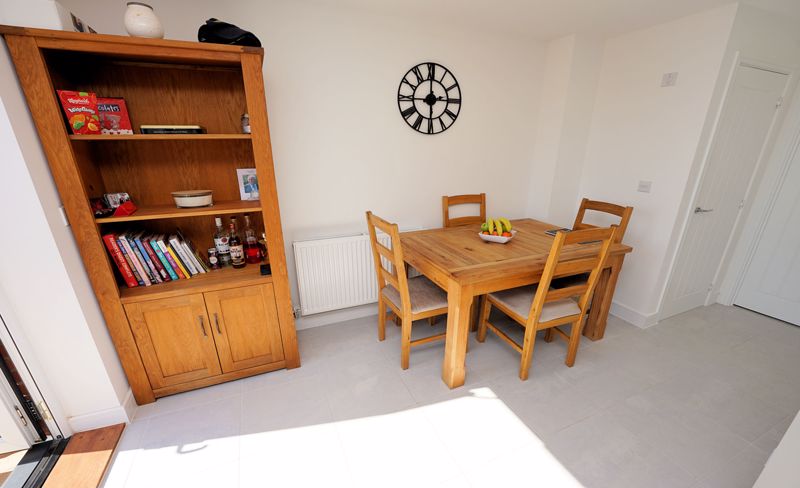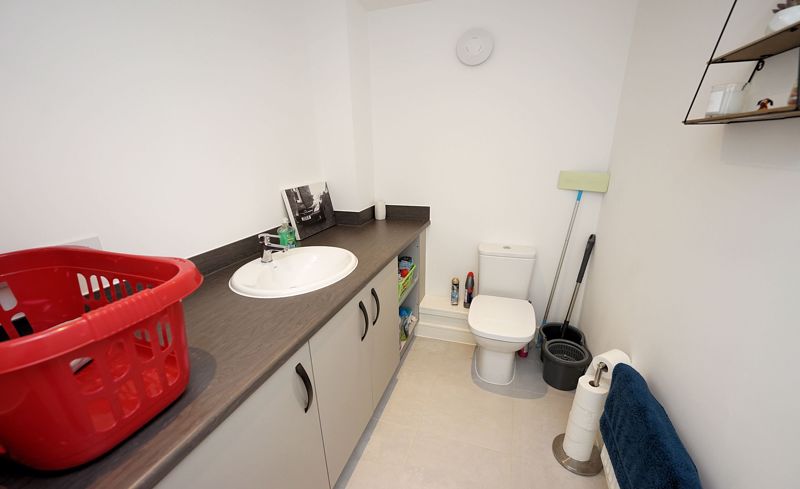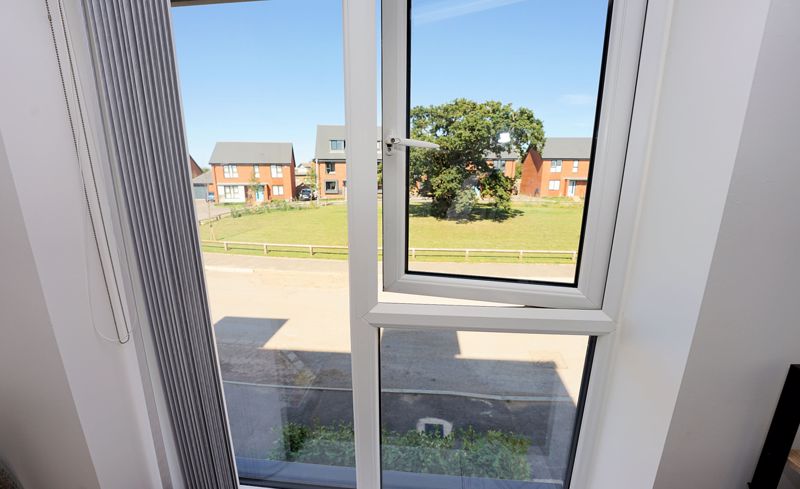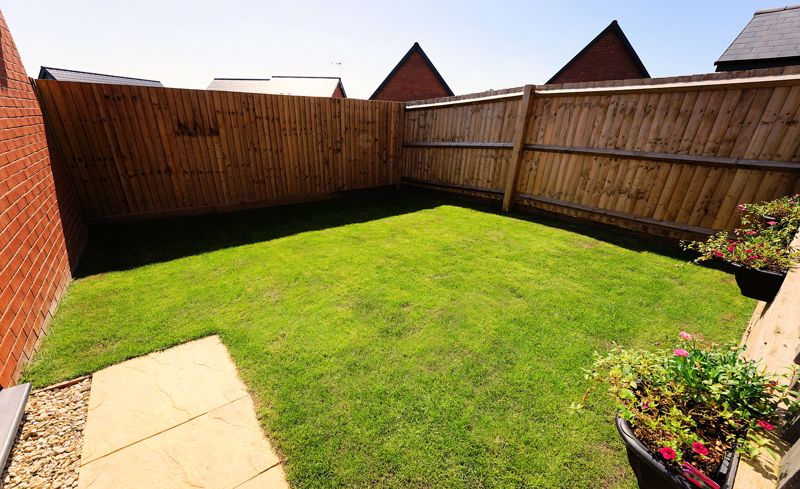Willow Tree Fields, Nailsea Offers in excess of £389,950
Please enter your starting address in the form input below.
Please refresh the page if trying an alternate address.
An outstanding 3 bedroom, 2 bathroom home that is very energy efficient and is offered with the balance of a 10 year NHBC Guarantee. The property presents beautifully, in better than new condition and enjoys a superb position in the prime setting in this sought after development with a private south facing garden, a long drive, a large garage to the side and the advantage of a more open outlook to the front towards an area of parkland.
Typically, the first houses that are occupied in any new development stand in some of the very best positions and this house is no exception with a feeling of space around the property, an attractive approach and a secluded sunny garden. Furthermore, because of the elevated setting the house offers an outlook across the vale to the rear towards the hillsides of Backwell and Cleeve away in the distance.
The impressive exterior of the house invites you in and the interior certainly doesn’t disappoint with very comfortable accommodation that flows well from the welcoming entrance hall that opens to an attractive living room which is arranged to overlook the area of parkland at the front, a very appealing feature of this part of Willow Tree Fields.
The full width kitchen diner is well appointed, and the owners chose various upgrades to the already good specification to further enhance the property. The kitchen includes a full suite of integrated appliances, while there is additional built in storage space with a walk in storage cupboard set away to one side.
The contemporary style kitchen diner is very light and airy with a window and French doors opening to the sunny private patio and rear garden that really adds to the feeling of space.
A utility room – cloakroom WC is also arranged on the ground floor with fitted storage cupboards, further work surface and space for an integrated washing machine.
The staircase rises from the hall to a spacious landing with a further staircase continuing to the second floor. The first floor family bathroom is again well appointed, and the bedrooms are excellent with a large single bedroom and a superb double room that has a walk-in wardrobe storage cupboard, a recess that is perfect for free standing wardrobes and a far reaching outlook to the rear.
The second floor is entirely occupied by the fabulous principal bedroom suite with the bedroom having a feature high vaulted ceiling. Bespoke fitted wardrobes with sliding mirror doors that add depth to the already very spacious layout. There is a dormer window allowing an outlook to the front and a Velux window that bathes the room in natural light. Equally, the en suite shower room is light and airy too.
Outside:
An easily managed garden adjoins the front of the house with a paved path to the front door and a long drive at the side that provides good parking for two cars and leads to the Large Garage 23’3 x 10’ (7.9m x 3.5m) internally with an up and over door, lighting, power, overhead storage and a personnel door to the garden.
A gate opens to the drive with steps up to the patio and access to the garden that is fully enclosed partly by the side wall of the garage and partly by timber panel fencing that offers a high degree of privacy while allowing a sunny southerly outlook.
Energy Performance:
There is an excellent EPC rating for the house of B-85, significantly better than the average for properties in England and Wales. The full Energy Performance Certificate is available on request.
Viewing:
By appointment with the sole agents HENSONS
The Town:
A good range of amenities are available including cafes and restaurants, large Tesco and Waitrose supermarkets, Doctors and Dental surgeries, a pedestrianised shopping centre with nationally known and smaller independent retailers, a bank and professional offices.
There is high employment, and the schools are good with Hannah More and The Grove Schools close by and both Nailsea School and Backwell schools within walking distance.
Though well placed for the commuter at only 8 miles from Bristol with a mainline railway station and with Junctions 19 and 20 of the M5 less than 6 miles away, Nailsea is surrounded by pretty North Somerset countryside, with easy access to other major centres in the area and access to the SUSTRANS national cycle network with a good route to Bristol and other destinations.
The Accommodation
The impressive exterior of the house invites you in and the interior certainly doesn’t disappoint with very comfortable accommodation that flows well from the welcoming entrance hall that opens to an attractive living room which is arranged to overlook the area of parkland at the front, a very appealing feature of this part of Willow Tree Fields.
The full width kitchen diner is well appointed, and the owners chose various upgrades to the already good specification to further enhance the property. The kitchen includes a full suite of integrated appliances, while there is additional built in storage space with a walk in storage cupboard set away to one side.
The contemporary style kitchen diner is very light and airy with a window and French doors opening to the sunny private patio and rear garden that really adds to the feeling of space.
A utility room – cloakroom WC is also arranged on the ground floor with fitted storage cupboards, further work surface and space for an integrated washing machine.
The staircase rises from the hall to a spacious landing with a further staircase continuing to the second floor. The first floor family bathroom is again well appointed, and the bedrooms are excellent with a large single bedroom and a superb double room that has a walk-in wardrobe storage cupboard, a recess that is perfect for free standing wardrobes and a far reaching outlook to the rear.
The second floor is entirely occupied by the fabulous principal bedroom suite with the bedroom having a feature high vaulted ceiling. Bespoke fitted wardrobes with sliding mirror doors that add depth to the already very spacious layout. There is a dormer window allowing an outlook to the front and a Velux window that bathes the room in natural light. Equally, the en suite shower room is light and airy too.
Outside:
An easily managed garden adjoins the front of the house with a paved path to the front door and a long drive at the side that provides good parking for two cars and leads to the Large Garage 23’3 x 10’ (7.9m x 3.5m) internally with an up and over door, lighting, power, overhead storage and a personnel door to the garden.
A gate opens to the drive with steps up to the patio and access to the garden that is fully enclosed partly by the side wall of the garage and partly by timber panel fencing that offers a high degree of privacy while allowing a sunny southerly outlook.
Energy Performance:
There is an excellent EPC rating for the house of B-85, significantly better than the average for properties in England and Wales. The full Energy Performance Certificate is available on request.
Services & Outgoings:
Mains water, gas, electricity and drainage are connected. Gas central heating through radiators with a high-efficiency boiler. Telephone and broadband connections are available. Full double glazing and high insulation standards. The Council Tax Band is C.
Click to enlarge
- Attractive features
- Flexible layout
- High specification
- Great energy efficiency
- South facing garden
- 2 car drive and large garage
- More open outlook
- A superb position
Nailsea BS48 4PS






