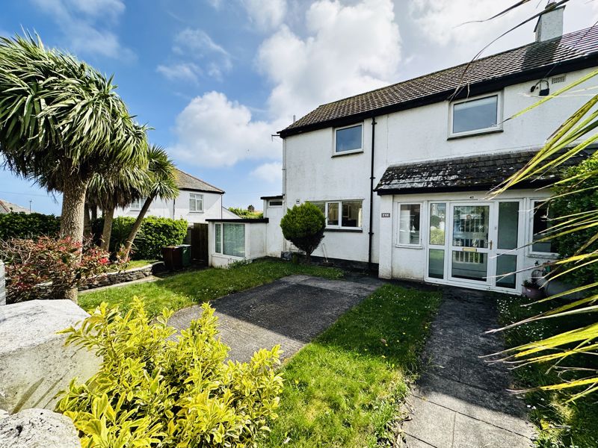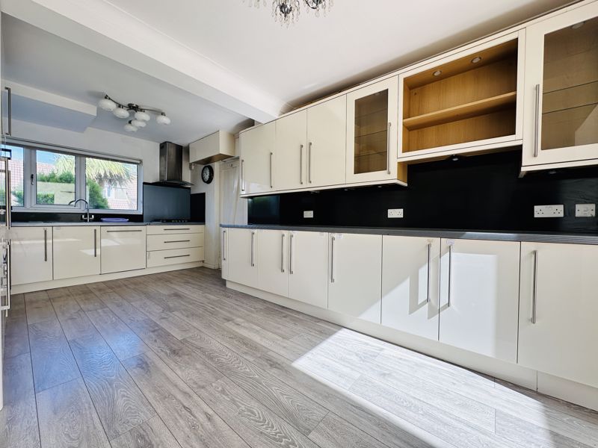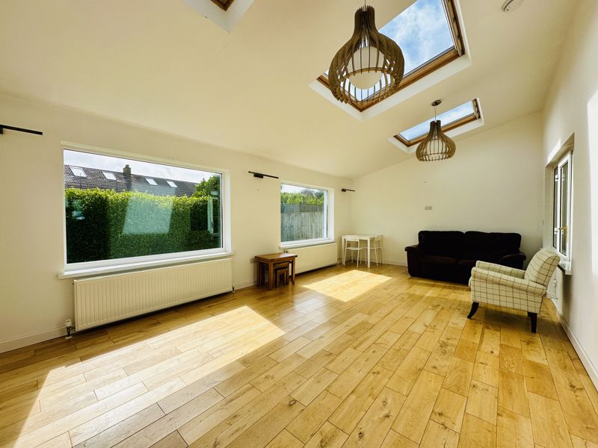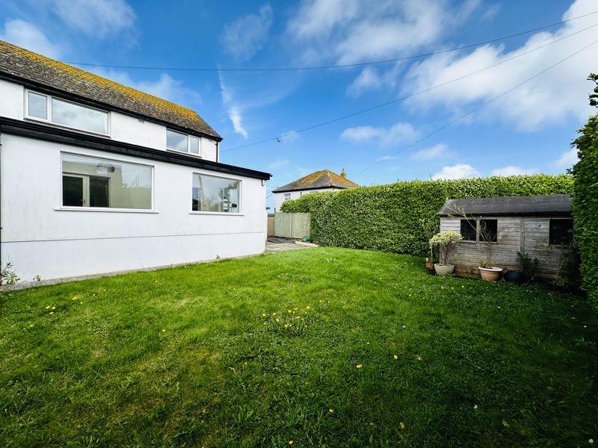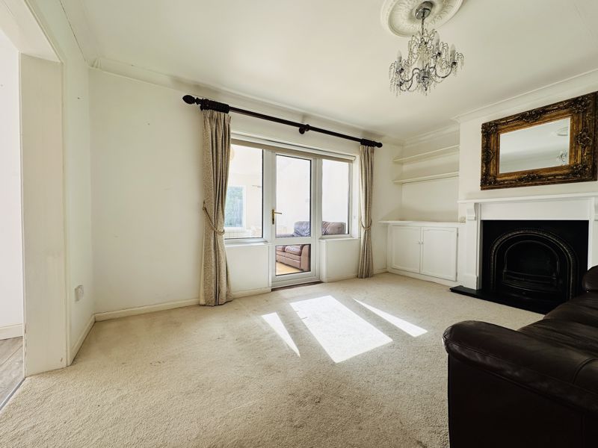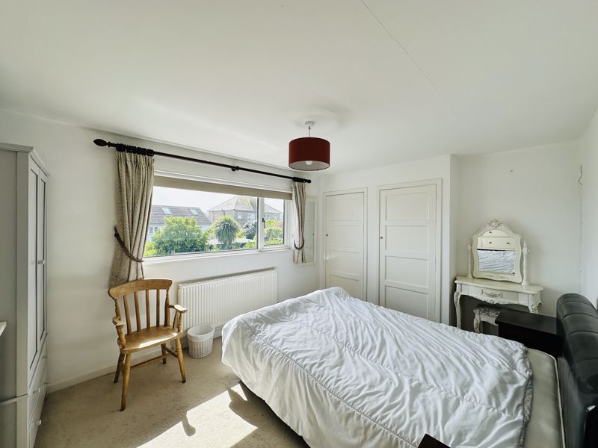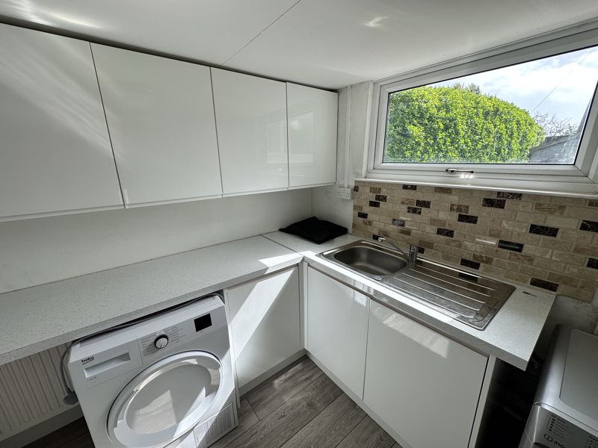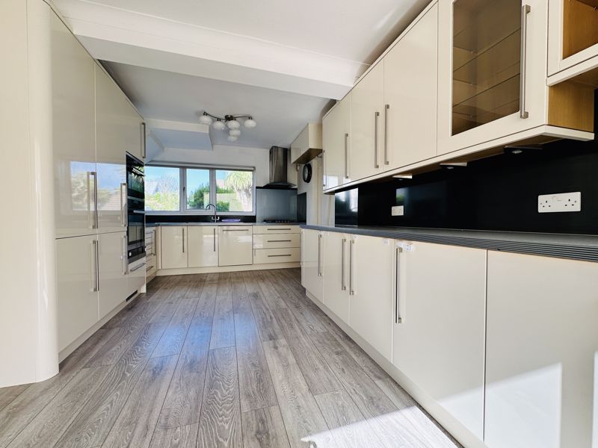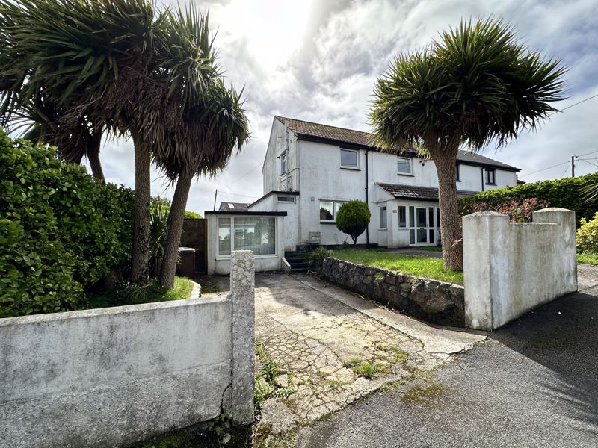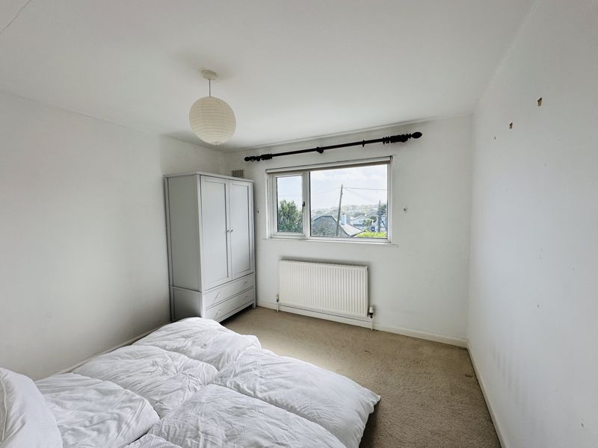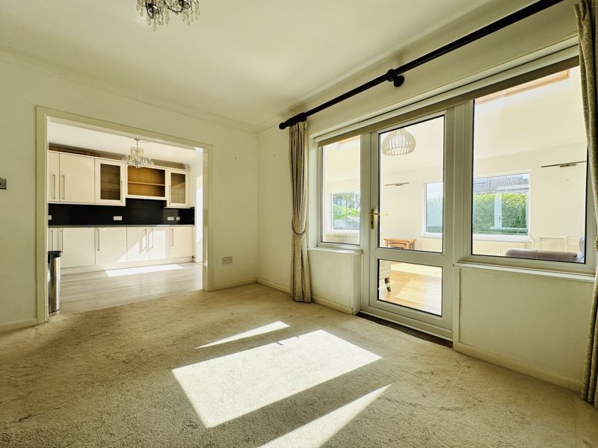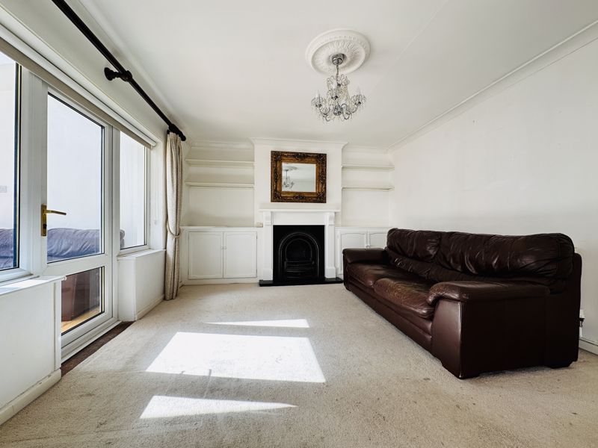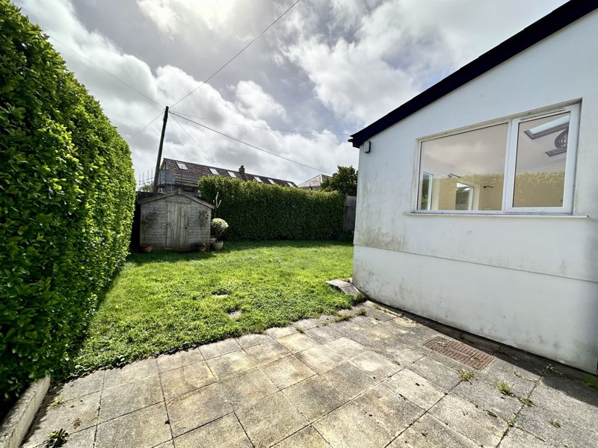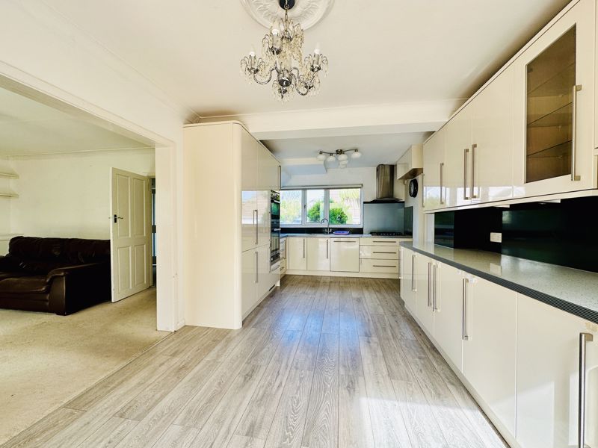Alexandra Road, ST IVES £465,000
Please enter your starting address in the form input below.
Please refresh the page if trying an alternate address.
Located within one of the most popular residential areas in St Ives is this largely extended 3 bedroom semi-detached house offering large kitchen, 2 lounges, one extended overlooking the garden, utility room, off road parking for 2 cars, double glazing and gas central heating. Great location for schools and local amenities and with Porthmeor Beach around a 10/15 minute walk away and Burthallan Lane and access to the coastal footpath less than a couple of minutes walk away. Viewing is recommended
Entrance Porch
Porch with UPVC double glazed front door and windows with single glazed windows to the side, slate flooring, door into
Hallway
Stairs to first floor, storage cupboard under the stairs
Cloakroom
UPVC double glazed obscured window to the front, wall mounted wash hand basin, original high level cistern wc, complimentary tiling, coat hanging rail.
Lounge
14' 5'' x 12' 2'' (4.4m x 3.7m)
Window to the 2nd lounge, fireplace, power points, TV point, recess with shelving
Kitchen
18' 4'' x 10' 2'' (5.6m x 3.1m)
Super kitchen, very good size offering an extensive range of eye and base level units with ample worktop surfaces over, 5 ring gas hob with stainless steel extractor hood and fan over, stainless steel sink unit and drainer with taps over, eye level double oven / grill with warming drawer under, integrated dishwasher, window to the front, integrated fridge / freezer, ample power points, door to inner hallway
Inner Hallway
Radiator, access to the utility room and door to the rear garden
Utility room
7' 7'' x 9' 10'' (2.3m x 3m)
Window to the rear, range of base level units, stainless steel sink unit, plumbing for washing machine and space for dryer, power points, space for fridge freezer and door to the garage
From the kitchen, opening into
2nd Lounge
22' 4'' x 12' 6'' (6.8m x 3.8m)
An extension to the property having 3 windows to the side and rear, 3 Velux windows giving the property an excellent degree of light, wood flooring, power points, TV point
First floor landing
UPVC double glazed window to the front with glimpses of the sea, doors to
Bathroom
Obscured double glazed window to the side, panelled bath with shower attachment, pedestal wash hand basin, close coupled wc, storage cupboard, gas combi boiler, further storage cupboard, radiator.
Bedroom Two
10' 5'' x 10' 6'' (3.18m x 3.2m)
UPVC double glazed window to the rear with some sea views, radiator, power points
Bedroom One
UPVC double glazed window to the rear with some sea views, 2 built in wardrobes, radiator, power points
Bedroom Three
10' 5'' x 8' 1'' (3.18m x 2.46m)
UPVC double glazed window to the front, power points, range of fitted wardrobe space.
Outside
To the front of the property are 2 driveways with parking for 2 vehicles, there is a central pathway to the front door and lawn area and some shrubs and plants. There is side access to the rear garden which is enclosed and comprises a side patio area and good sized lawned garden area with timber shed
Tenure
Freehold
Council Tax
C
EPC
D
Flood Risk
Surface Water - Very Low Risk Rivers and Sea - Very Low Risk
Services
Mains metered water, mains electricity, mains drainage, broadband is available
- * EXTENDED SEMI-DETACHED HOUSE
- * 3 BEDROOMS
- * REAR GARDENS
- * OFF ROAD PARKING
- * LOVELY OPEN PLAN LIVING SPACE
- * LARGE KITCHEN
- * VERY POPULAR AND WELL THOUGHT OF LOCATION
Request A Viewing
ST IVES TR26 1ER
Cross Estates




