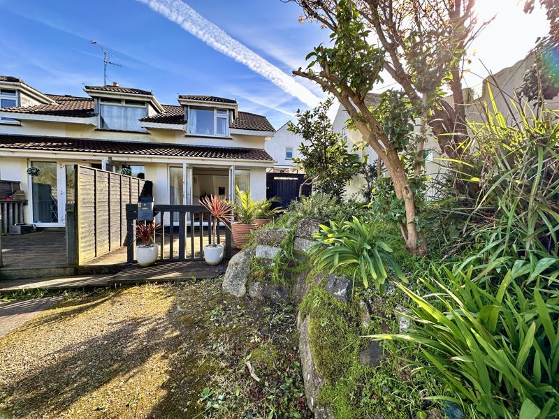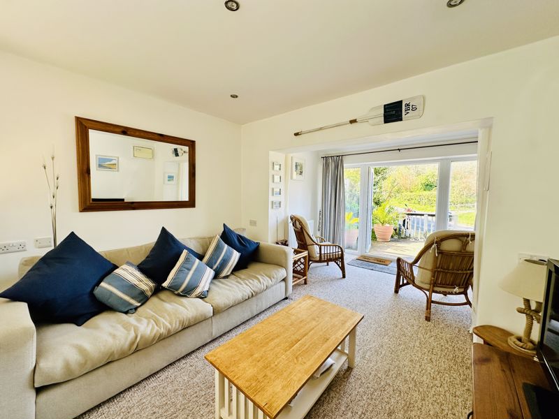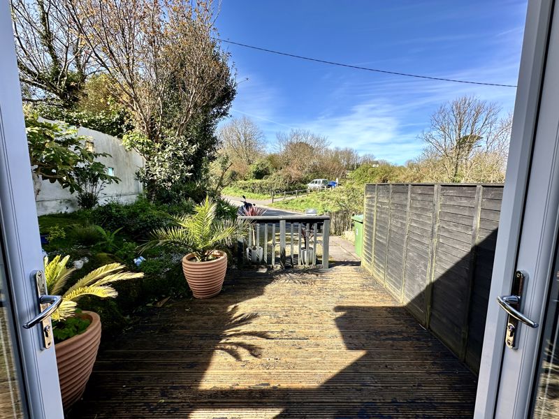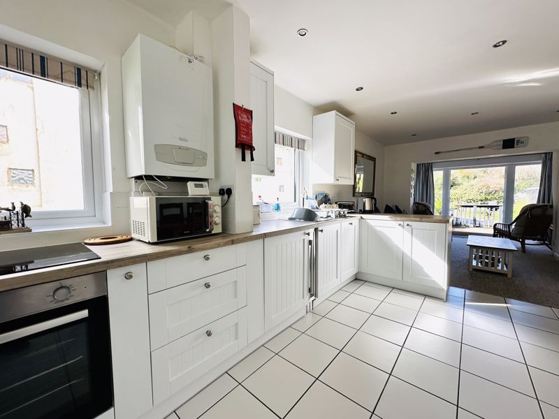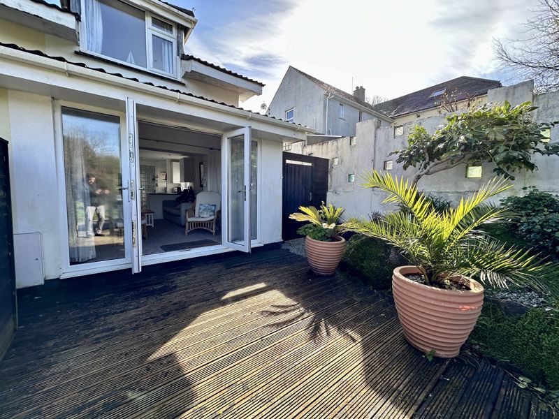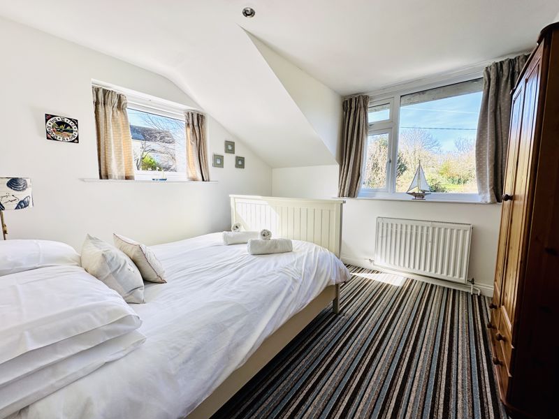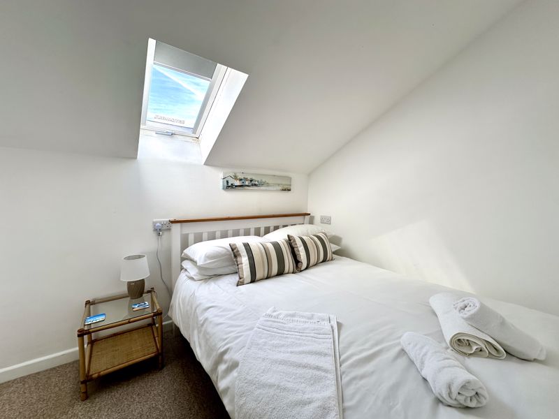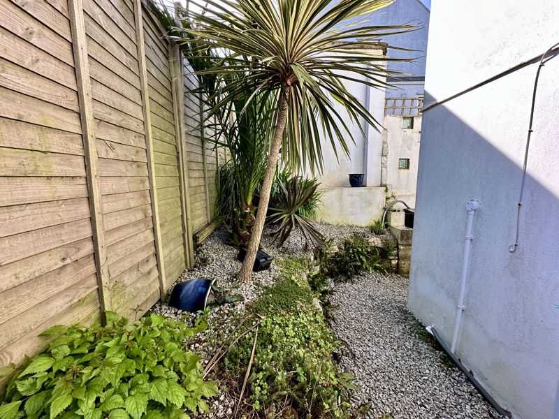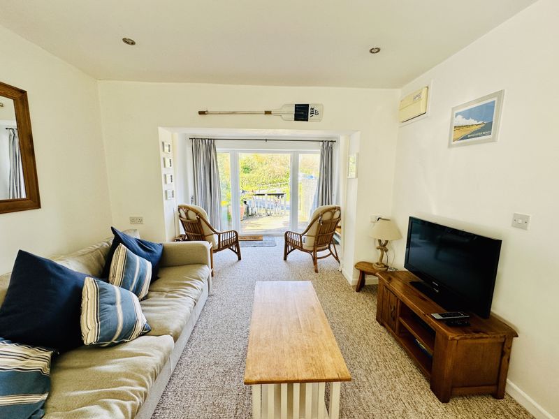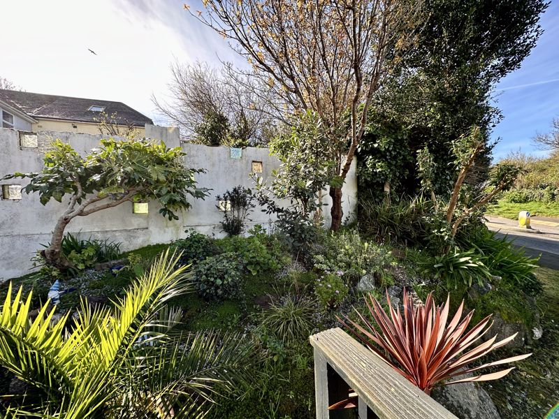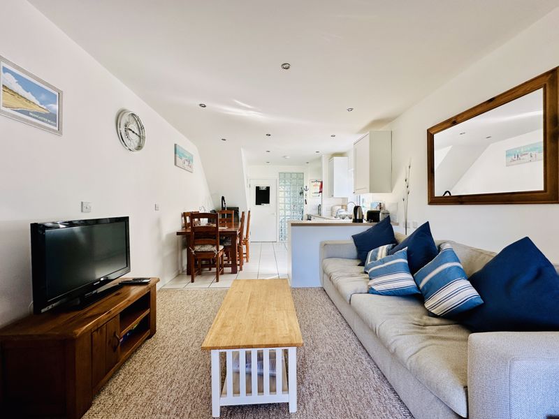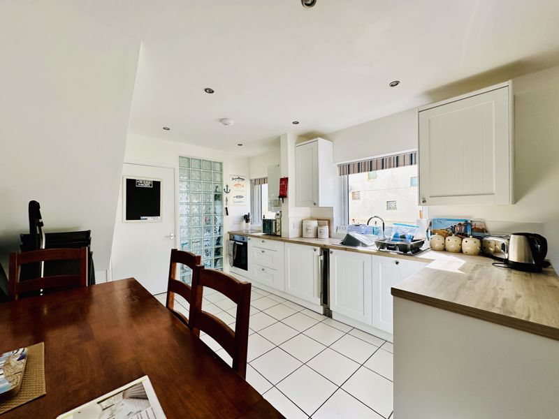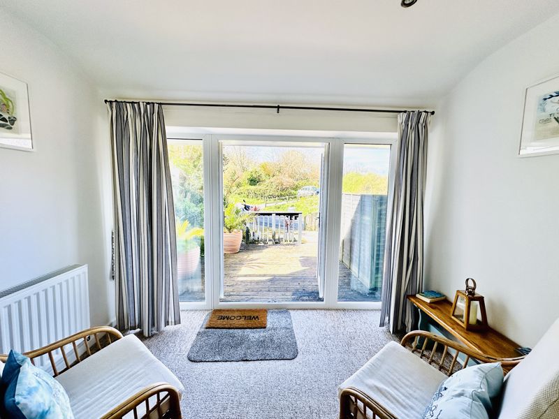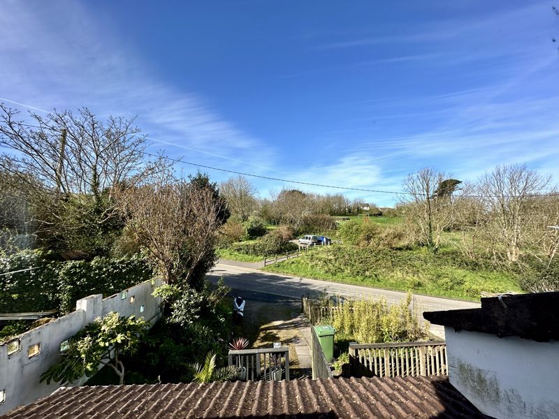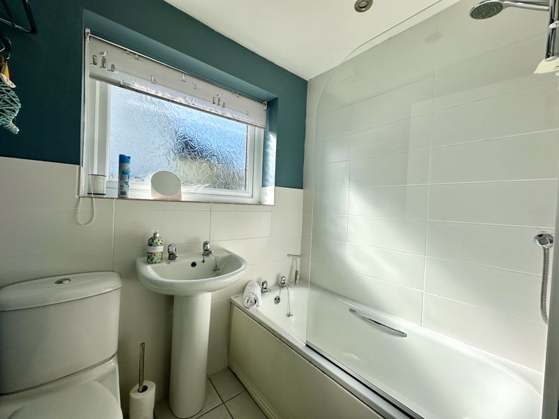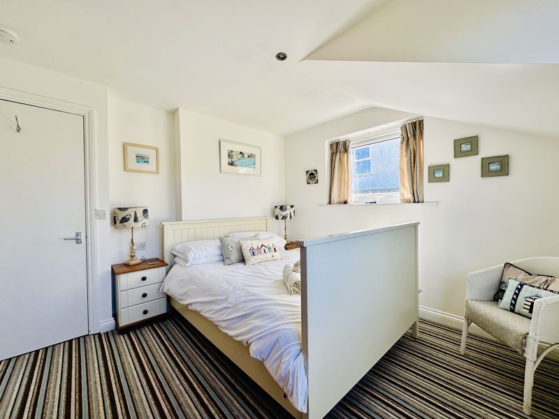Penbeagle Lane, St. Ives Guide Price £275,000
Please enter your starting address in the form input below.
Please refresh the page if trying an alternate address.
A really lovely, light and bright 2 bedroom end of terrace home located within St Ives. Offering open plan living room kitchen on the ground floor with 2 good sized bedrooms and bathroom on the first floor. Externally there is off road parking for 2 vehicles comfortably along with a good sized front decked area and small garden, with side access to a rear courtyard. Gas central heating and double glazing all compliment this great house.
Double glazed doors and double glazed side panels leading into
Living Room
Sun Room / sitting room area
6' 11'' x 10' 2'' (2.1m x 3.1m)
Looking through the double glazed doors to the front and opening onto the decked area, radiator, power points
Main Living Room
22' 0'' x 11' 2'' (6.7m x 3.4m)
Lovely light and airy open plan living room. Lounge area comprises radiator, power points, TV point. Kitchen - tiled flooring, extensive range of eye and base level units with ample worktop surfaces over, 2 UPVC double glazed windows to the side, stainless steel sink unit and drainer with taps over, integrated dishwasher and integrated under counter fridge, wine cooler, 4 ring electric hob with electric oven under, Baxi boiler, complimentary tiling, glass block part wall and door to
Rear Lobby
Door to the rear, plumbing for washing machine, power points, storage cupboard and stairs to first floor
Landing
Electric wall heater, access to loft space, door to
Bedroom One
11' 2'' x 10' 10'' (3.4m x 3.3m)
Great sized double bedroom with dual aspect double glazed windows to the front and side, power points, radiator
Bathroom
Tiled floor and part tiled walls, close coupled WC, pedestal wash hand basin, panelled bath with mains fed shower over
Bedroom Two
7' 10'' x 11' 2'' (2.4m x 3.4m)
Velux window to the rear, bespoke fitted shelving / storage, power points, radiator
Outside
The front of the property is approached via the driveway and off road parking which can hold parking comfortably for 2 vehicles, this in turn leads to a lovely and good sized decked area with some raised flower beds to the side with mature planting. There is gate access around the side of the property which is big enough for a some storage, leading to the rear courtyard, gravelled with raised wall flower / shrub bed.
Services
Mains metered water, mains drainage, mains electric and gas which also fires the heating system and hot water. Broadband is available.
Tenure
Freehold
Council Tax
Band A
EPC
C
Flood Risk
Surface Water - Very Low Risk Seas and River - Very Low Risk
Construction
Standard construction
Agents Note
There is a right of way for the neighbours around the side of the property and through the small rear yard.
Click to enlarge
- * 2 BEDROOMS
- * OPEN PLAN LIVING ROOM
- * OFF ROAD PARKING
- * GAS CENTRAL HEATING
- * GREAT LOCATION CLOSE TO AMENITIES
- * FRONT GARDEN AND REAR COURTYARD
Request A Viewing
St. Ives TR26 2HS
Cross Estates





